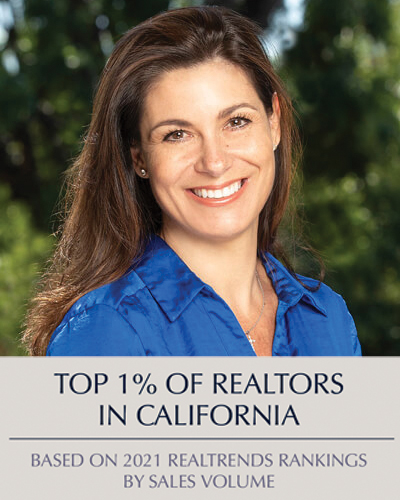


Listing Courtesy of:  MLSlistings Inc. / Willow Glen Office / Kelly Goni / Jackie Walker - Contact: 408-757-1866
MLSlistings Inc. / Willow Glen Office / Kelly Goni / Jackie Walker - Contact: 408-757-1866
 MLSlistings Inc. / Willow Glen Office / Kelly Goni / Jackie Walker - Contact: 408-757-1866
MLSlistings Inc. / Willow Glen Office / Kelly Goni / Jackie Walker - Contact: 408-757-1866 1455 Carrington Circle San Jose, CA 95125
Active (1 Days)
$1,425,000
OPEN HOUSE TIMES
-
OPENSat, Jan 251:00 pm - 4:00 pm
-
OPENSun, Jan 261:00 pm - 4:00 pm
Description
Nestled into an idyllic spot in Foxborough Crossing, this townhome offers a luxurious open concept with abundant natural light. On the first floor, the living rooms vaulted ceilings showcase its transom windows, wood-burning fireplace, and the homes comfortable flow with direct access to the backyards oversized paver patio. Overlooking the patio, a cozy breakfast nook adjoins the white kitchen with granite counters, stainless appliances, metallic backsplash, & graceful arched pass-through window to the dining room. A half-bath & attached two-car garage with laundry & storage rounds out the first floor. Upstairs, the primary suite offers an ensuite full tub/shower bath & a vaulted ceiling highlighting built-ins including a window seat framing mountain views. Two additional bedrooms share a full tub/shower hallway bath. A bonus loft with skylight provides options for work/play. Community pool in complex. With an ideal location in Willow Glen, this turnkey townhome is a must-see!
MLS #:
ML81991096
ML81991096
Lot Size
2,046 SQFT
2,046 SQFT
Type
Townhouse
Townhouse
Year Built
1987
1987
School District
482
482
County
Santa Clara County
Santa Clara County
Listed By
Kelly Goni, DRE #01708905, Willow Glen Office, Contact: 408-757-1866
Jackie Walker, DRE #01334537, Willow Glen Office
Jackie Walker, DRE #01334537, Willow Glen Office
Source
MLSlistings Inc.
Last checked Jan 22 2025 at 3:17 PM GMT+0000
MLSlistings Inc.
Last checked Jan 22 2025 at 3:17 PM GMT+0000
Bathroom Details
- Full Bathrooms: 2
- Half Bathroom: 1
Interior Features
- In Garage
Kitchen
- Refrigerator
- Oven Range
- Dishwasher
- Countertop - Granite
Subdivision
- Foxborough Crossing
Property Features
- Community Pool
- Fireplace: Wood Burning
- Fireplace: Living Room
- Foundation: Concrete Slab
Heating and Cooling
- Central Forced Air
- Central Ac
Homeowners Association Information
- Dues: $460
Flooring
- Wood
- Tile
Exterior Features
- Roof: Composition
Utility Information
- Utilities: Water - Public, Public Utilities
- Sewer: Sewer - Public
Garage
- Guest / Visitor Parking
- Attached Garage
Stories
- 2
Living Area
- 1,650 sqft
Additional Information: Willow Glen | 408-757-1866
Location
Estimated Monthly Mortgage Payment
*Based on Fixed Interest Rate withe a 30 year term, principal and interest only
Listing price
Down payment
%
Interest rate
%Mortgage calculator estimates are provided by Sereno Group and are intended for information use only. Your payments may be higher or lower and all loans are subject to credit approval.
Disclaimer: The data relating to real estate for sale on this website comes in part from the Broker Listing Exchange program of the MLSListings Inc.TM MLS system. Real estate listings held by brokerage firms other than the broker who owns this website are marked with the Internet Data Exchange icon and detailed information about them includes the names of the listing brokers and listing agents. Listing data updated every 30 minutes.
Properties with the icon(s) are courtesy of the MLSListings Inc.
icon(s) are courtesy of the MLSListings Inc.
Listing Data Copyright 2025 MLSListings Inc. All rights reserved. Information Deemed Reliable But Not Guaranteed.
Properties with the
 icon(s) are courtesy of the MLSListings Inc.
icon(s) are courtesy of the MLSListings Inc. Listing Data Copyright 2025 MLSListings Inc. All rights reserved. Information Deemed Reliable But Not Guaranteed.


