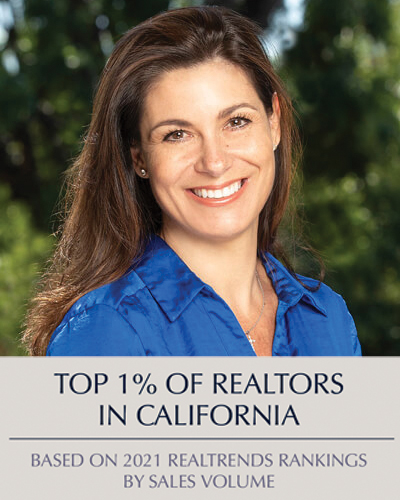
Listing Courtesy of:  MLSlistings Inc. / Willow Glen Office / Elizabeth Powers - Contact: 408-529-8287
MLSlistings Inc. / Willow Glen Office / Elizabeth Powers - Contact: 408-529-8287
 MLSlistings Inc. / Willow Glen Office / Elizabeth Powers - Contact: 408-529-8287
MLSlistings Inc. / Willow Glen Office / Elizabeth Powers - Contact: 408-529-8287 521 Fierro Loop Campbell, CA 95008
Sold (16 Days)
$1,750,000
MLS #:
ML81994310
ML81994310
Lot Size
734 SQFT
734 SQFT
Type
Condo
Condo
Year Built
2015
2015
Style
Modern / High Tech, Mediterranean
Modern / High Tech, Mediterranean
Views
Neighborhood, Mountains, City Lights
Neighborhood, Mountains, City Lights
School District
464
464
County
Santa Clara County
Santa Clara County
Listed By
Elizabeth Powers, DRE #02097442, Willow Glen Office, Contact: 408-529-8287
Bought with
Nick Khoe, Khoe Realty, Inc
Nick Khoe, Khoe Realty, Inc
Source
MLSlistings Inc.
Last checked Apr 4 2025 at 8:03 PM GMT+0000
MLSlistings Inc.
Last checked Apr 4 2025 at 8:03 PM GMT+0000
Bathroom Details
- Full Bathrooms: 3
- Half Bathroom: 1
Interior Features
- Washer / Dryer
- Upper Floor
Kitchen
- Oven Range - Gas
- Microwave
- Island
- Garbage Disposal
- Exhaust Fan
- Dishwasher
- Countertop - Granite
Subdivision
- Penny Lane Condominium Association
Property Features
- Balcony / Patio
- Foundation: Concrete Slab
Heating and Cooling
- Central Forced Air
- Multi-Zone
- Central Ac
Homeowners Association Information
- Dues: $257/MONTHLY
Flooring
- Vinyl / Linoleum
- Stone
- Hardwood
Exterior Features
- Roof: Flat / Low Pitch
Utility Information
- Utilities: Water - Public, Public Utilities
- Sewer: Sewer - Public
- Energy: Walls Insulated, Thermostat Controller, Tankless Water Heater, Energy Star Hvac, Energy Star Appliances, Double Pane Windows
Garage
- On Street
- Off-Street Parking
- Guest / Visitor Parking
- Attached Garage
Stories
- 3
Living Area
- 2,076 sqft
Additional Information: Willow Glen | 408-529-8287
Disclaimer: The data relating to real estate for sale on this website comes in part from the Broker Listing Exchange program of the MLSListings Inc.TM MLS system. Real estate listings held by brokerage firms other than the broker who owns this website are marked with the Internet Data Exchange icon and detailed information about them includes the names of the listing brokers and listing agents. Listing data updated every 30 minutes.
Properties with the icon(s) are courtesy of the MLSListings Inc.
icon(s) are courtesy of the MLSListings Inc.
Listing Data Copyright 2025 MLSListings Inc. All rights reserved. Information Deemed Reliable But Not Guaranteed.
Properties with the
 icon(s) are courtesy of the MLSListings Inc.
icon(s) are courtesy of the MLSListings Inc. Listing Data Copyright 2025 MLSListings Inc. All rights reserved. Information Deemed Reliable But Not Guaranteed.

